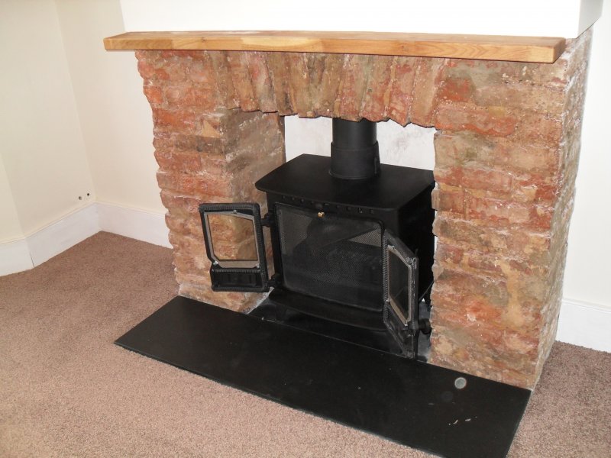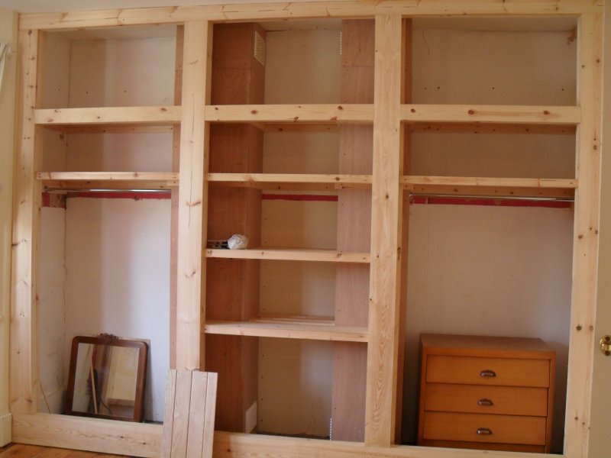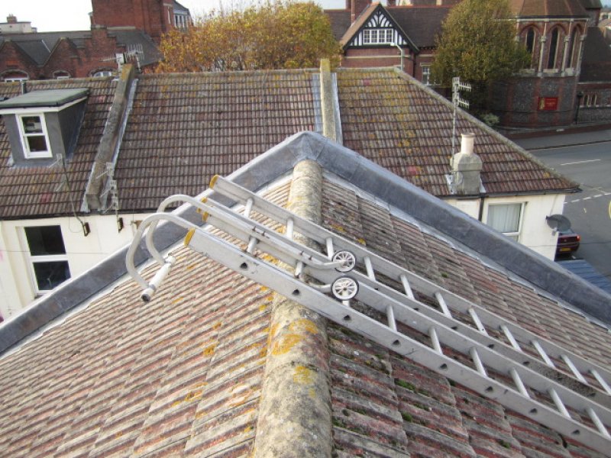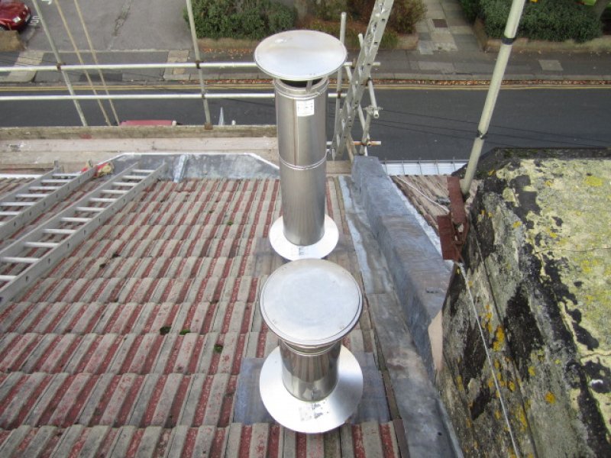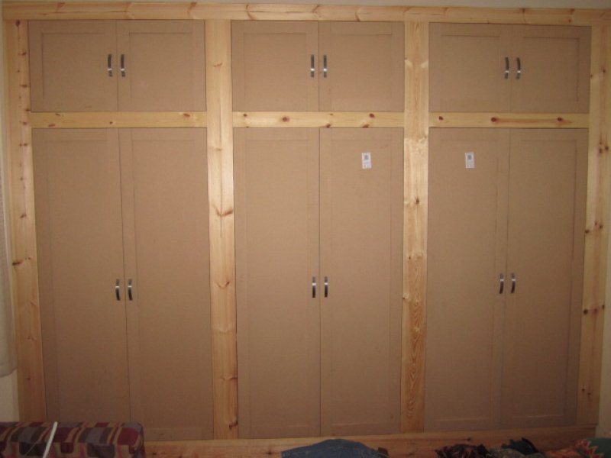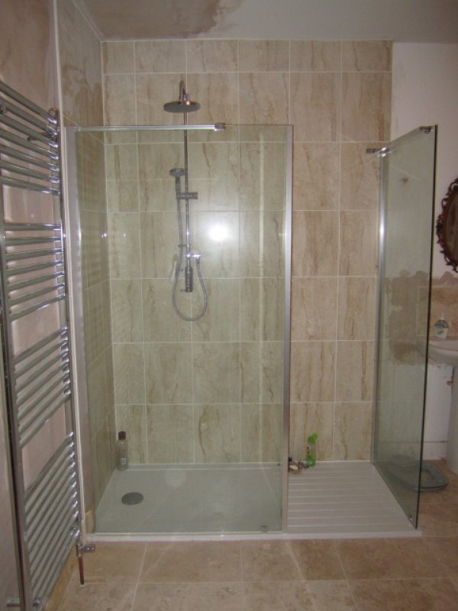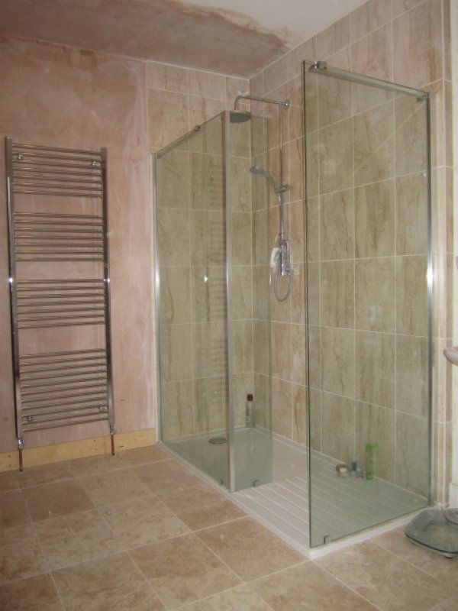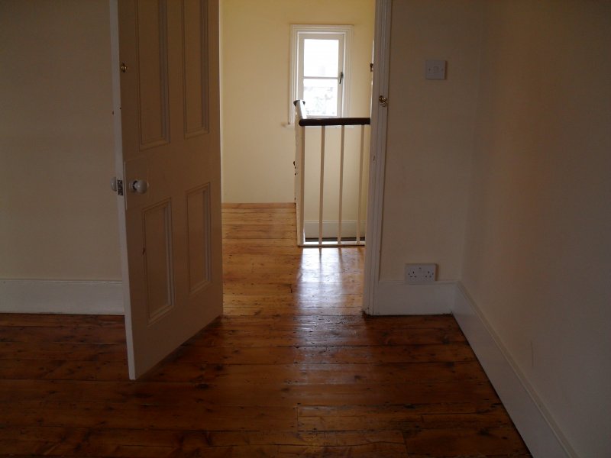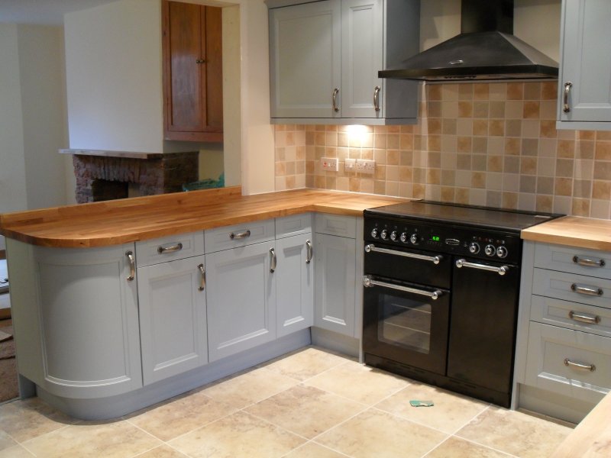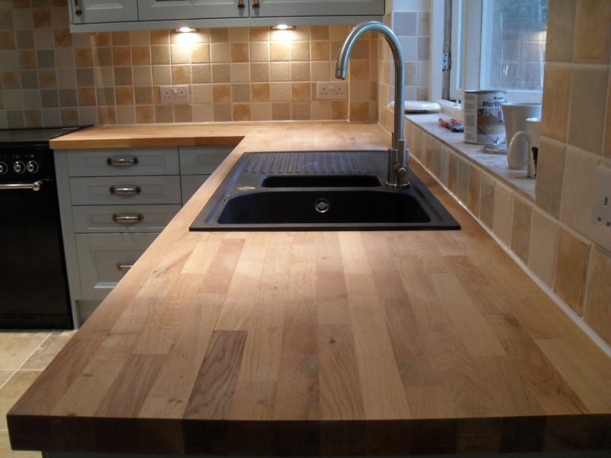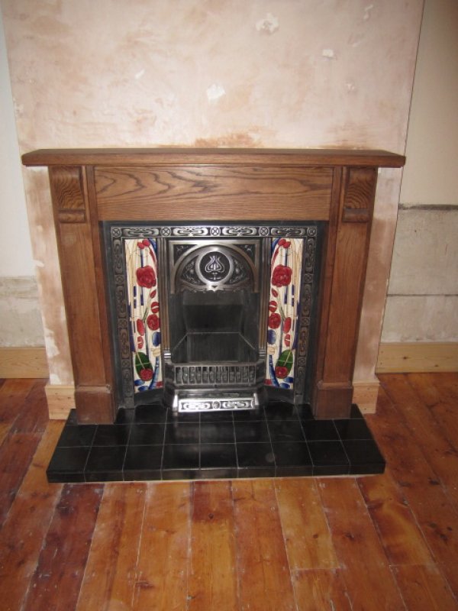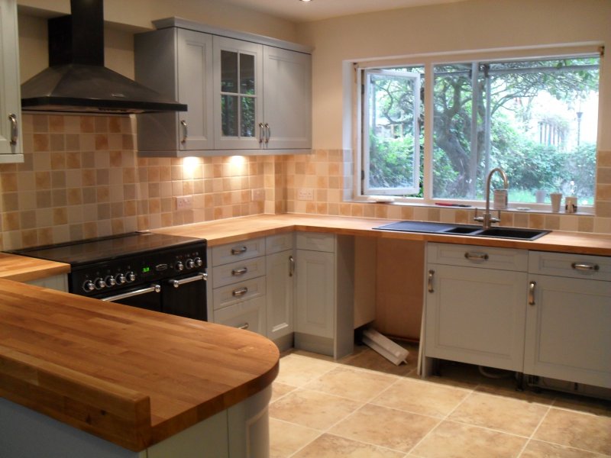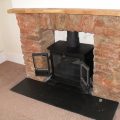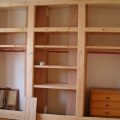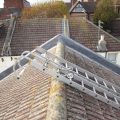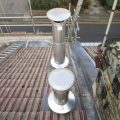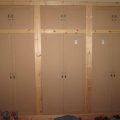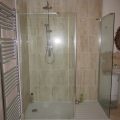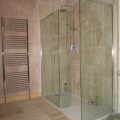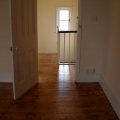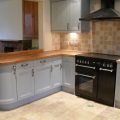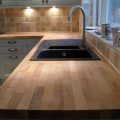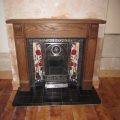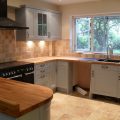September-November 2011
This job involved the complete upgrade of an end of terrace property in Hove.
Internally the basement was completely damp proofed and all electrics upgraded to take the new open plan kitchen.
The front section of the basement had a wood burning stove installed and the living room above had a Victorian fire place and hearth installed. Both systems ran on a dual free standing flue system, as the chimney breast and stack had been removed from the first floor upwards. What fun we had!!
The wood burning stove and open plan kitchen area made a great space for entertaining.
The ground floor had a new shower/bathroom installed with underfloor heating, making a good size washing space.
All floors were insulated to minimise uncontrolled air flow and damp down noise, giving a more solid feel to the build.
The pine boards on the grnd and 1st floor were all sanded and varnished which made the spaces seem lighter due to the light board and varnish colour.
There were three fitted wardrobes/cupboards installed throughout the property as defined by the client.
Externally all three elevations were scaffolded and had all defective render removed (about 35%, so fairly extensive! ). These were then re-rendered.
All firewalls were completely leaded over to ensure another 30-40 years life.
The building was finally redecorated to a colour choice decided by the client.
The job was perfect for me as it was only 2 minutes from my house, which meant I could get in early and moan at any late comers! Another interesting and fun job.
Many thanks to our client Rebecca, who knew what she wanted, which enabled the job to run very smoothly. Thanks for the work.
Thanks to all involved who helped produce a great standard of work and another happy client.
