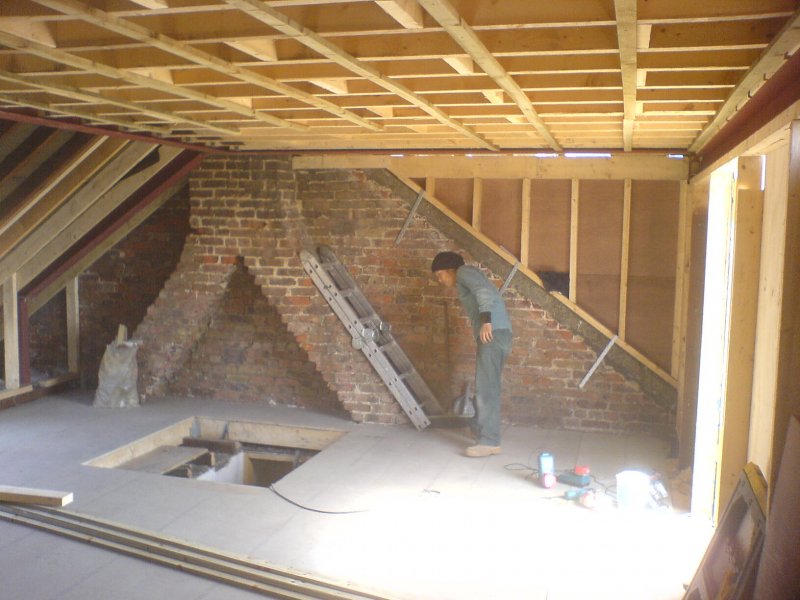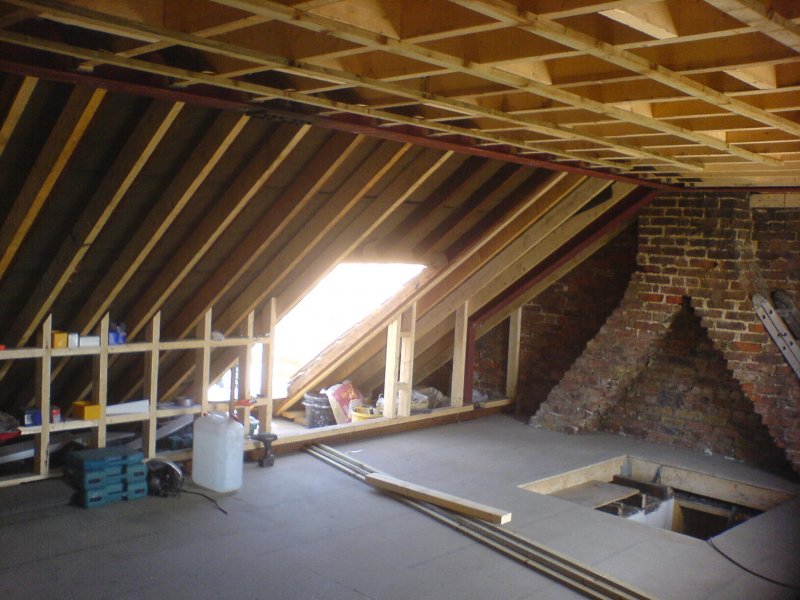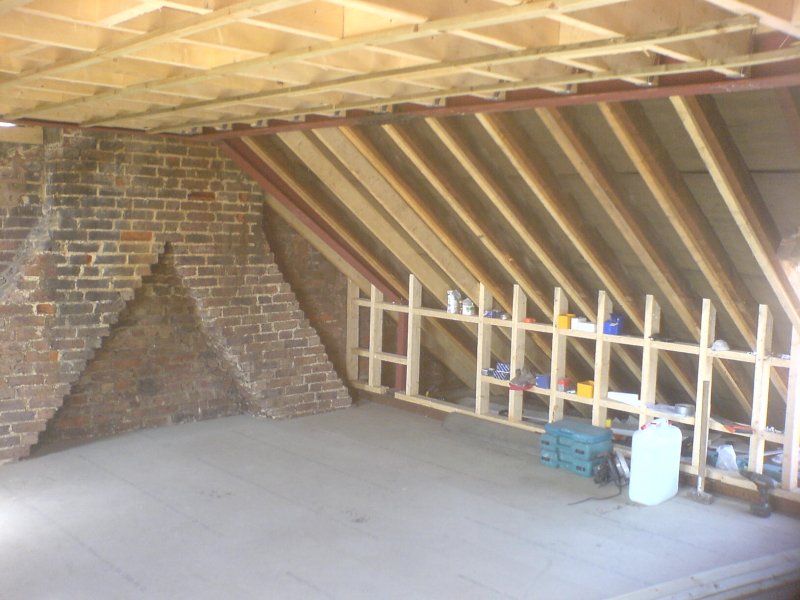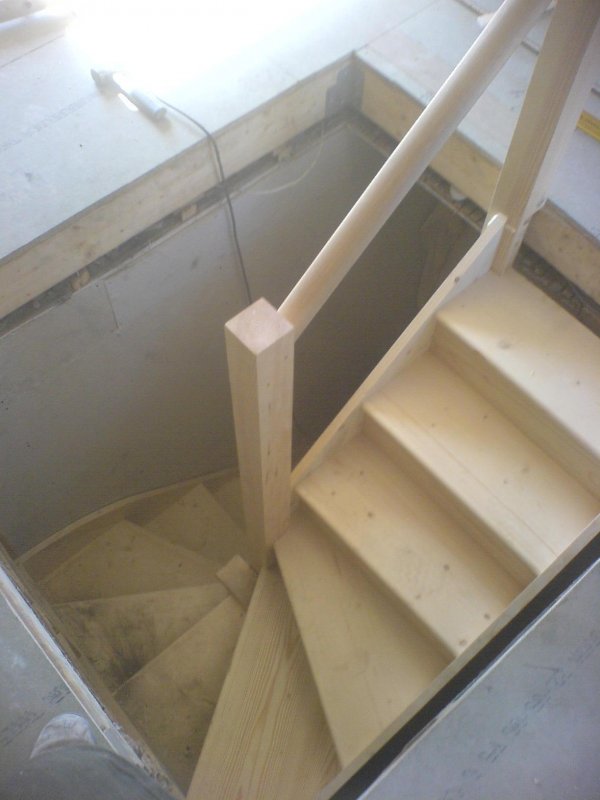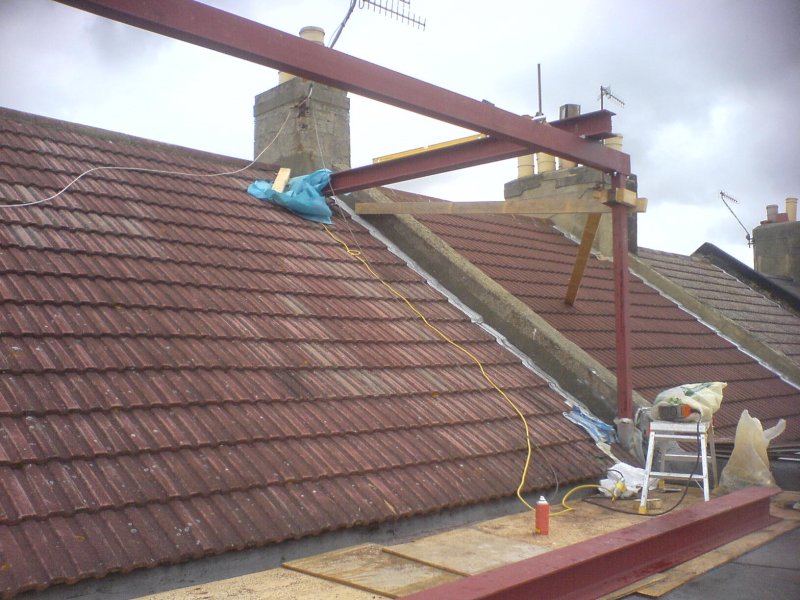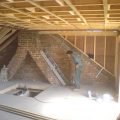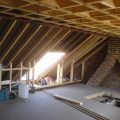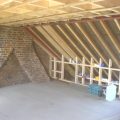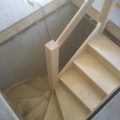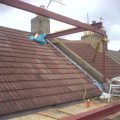This room in the roof provided a beautifully lit space with maximum light bringing a spacious and airy feel to the upper floor.
The conversion had to be built within the existing pitch roof due to Brighton and Hove planning laws. When this conversion was carried out they did not allow planning for rear dormers onto any property that was divided into two or more flats. This may have changed but at the time gave us a fun and challenging build.
Many thanks to all involved and to Simon and Serena for being ever helpful clients.
